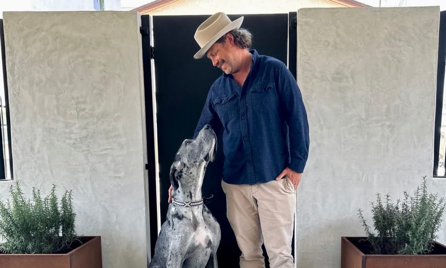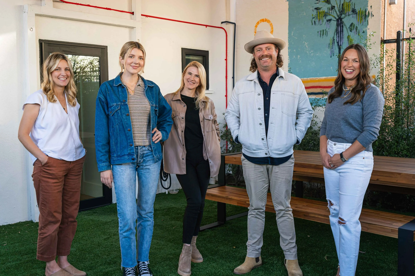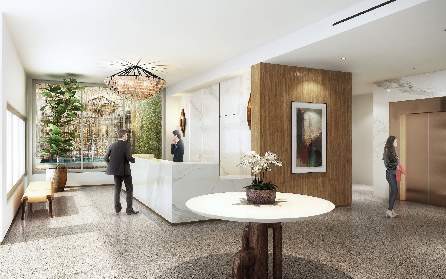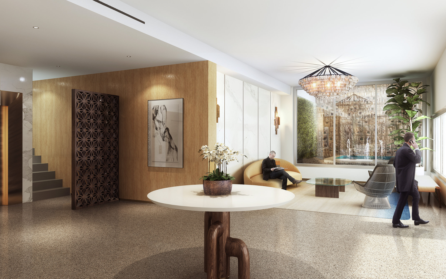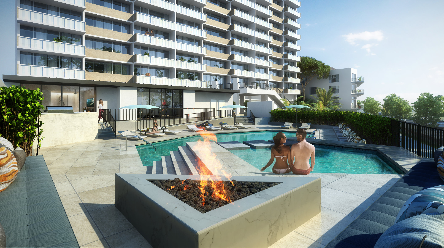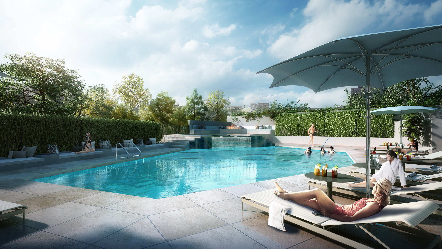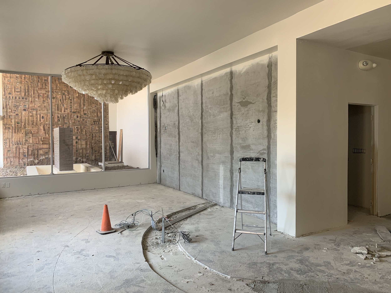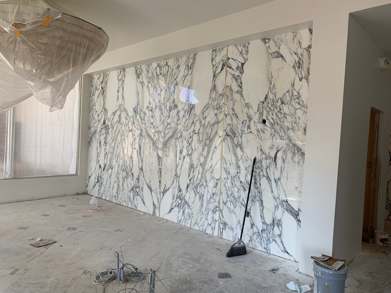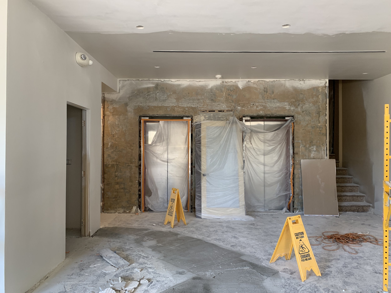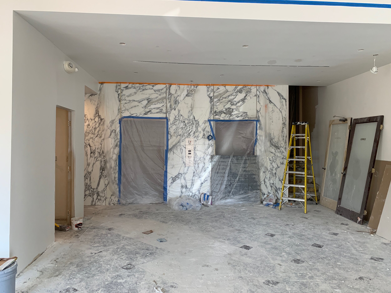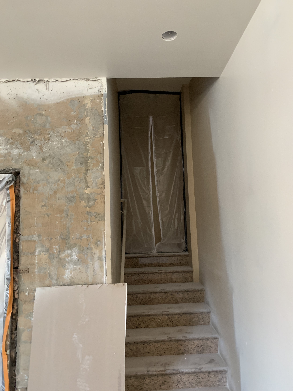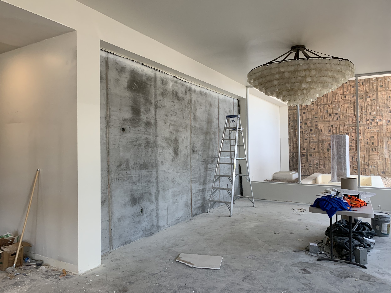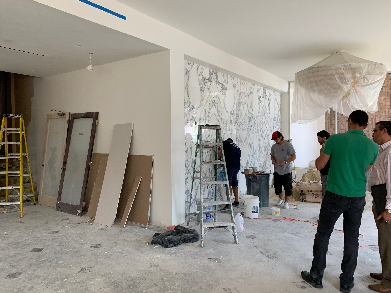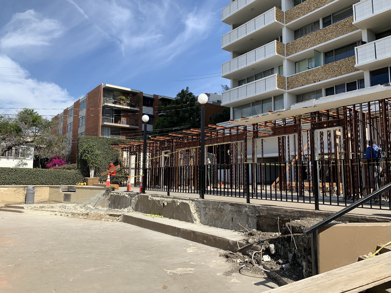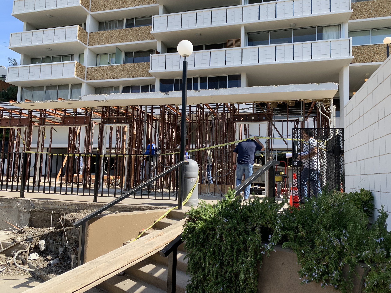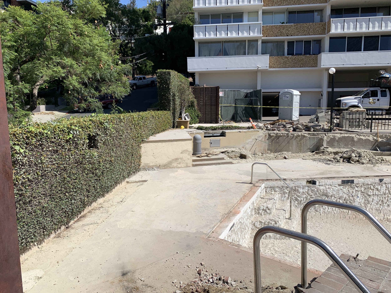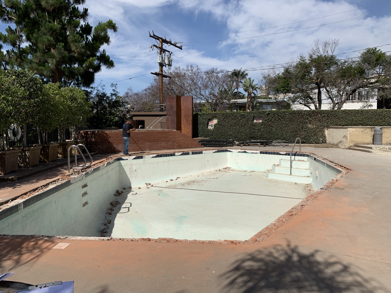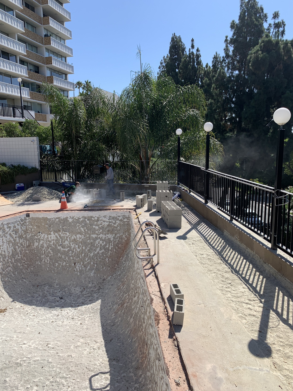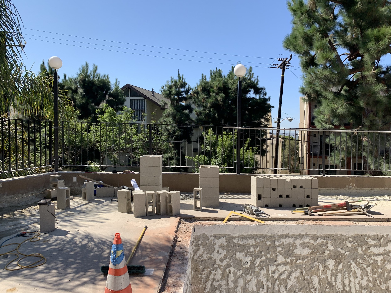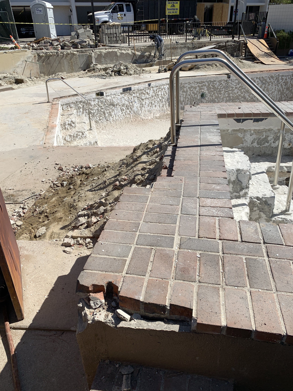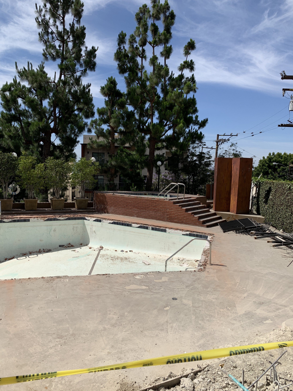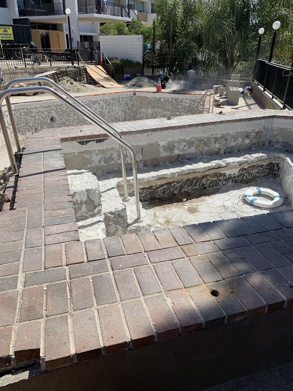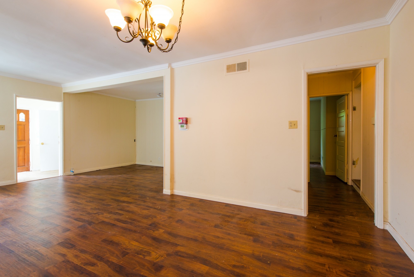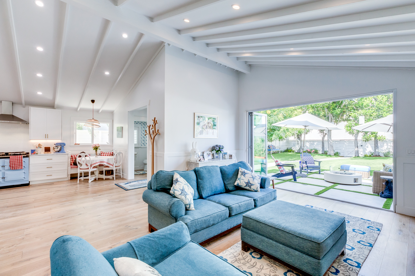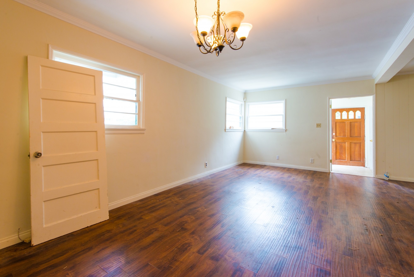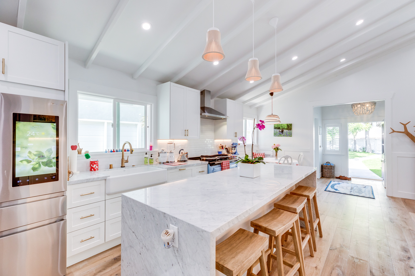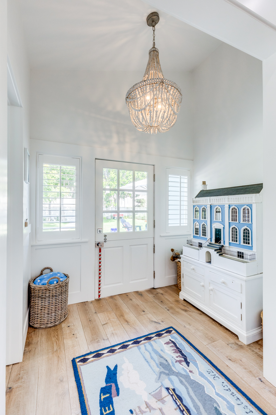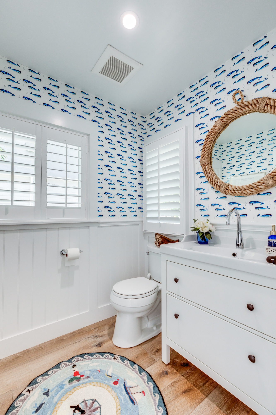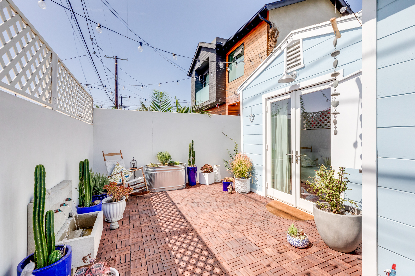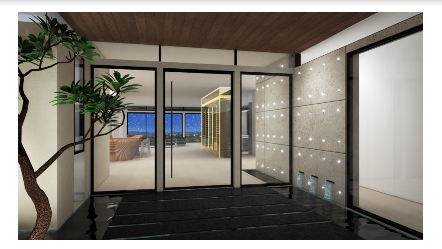Ballentine Architects and Adam Hunter’s recent collaboration is featured in Modern Luxury Interiors magazine.
By Laura Eckstein Jones
Photography By Stephen Busken
A mix of rich and airy elements defines Adam Hunter’s West Hollywood home, where moody, magical vibes preside.
The Project
When you learn that Adam Hunter performed on Broadway for a decade, it’s unsurprising that the in-demand designer’s interiors have a decisedly dramatic flair. When updating his own West Hollywood Home, Hunter - who counts stars like Neil Patrick Harris, Sutton Foster and Travis Barker as clients - knew he had to go bold with a complete overhaul to get what he wanted.
The Priorities
“This was another opportunity for me to express my creativity through designing a home, and this time - the client was myself,” says Hunter. “So the scope was to incorporate aspects of design, materials, textures [and] colors that I loved and have always wanted to experience in my daily life, things I wanted to live with.” A kitted-out closet was a must for the fashion-lover, as was an airy open environment throughout the home. “My primary focus was to personalize this space to reflect my style,” he adds. “The finishes and color scheme were a departure for me, embracing a moodier, richer and darker palette. My aim was to evoke the ambiance of a modernist den from the ‘70s with a hint of magic.”
The Inspiration
“During the design phase of this project, I found myself binge-watching Game of Thrones and [was] particularly inspired by Cersei Lannister’s final ensemble, a velvety deep burgundy piece that resonated with me for its regal elegance and undeniable sense of strength,” says Hunter, who planned to incorporate these rich tones into the living room furniture, decor and artwork. He also had a clear vision for the primary. “I’ve always dreamt of sleeping among the clouds,” he shares.
The Team
Hunter assembled a pro team for the project, including Ben Ballentine of Ballentine Architects, Oren Goldman of Elite Remodeling and landscape architect Brent Green. “one of the most important people on my team for this project was Asaf Amario, my master finisher who created the beautiful plastered dropped ceiling in the living room,” he shares. “I also sought the expertise of Carlos Antonio, a remarkably skilled art curator with whom I collaborated in selecting the artwork for my home.”
The Living Room
Hunter’s Game of Thrones inspo shines through in this space, where a deeply hued Monarch Fire rug by Alexander McQueen for The Rug Company sets the scene. Artist Matt Gagnon’s colorful Light StacK draws the eye in, as do sculptural accents from Coup d’Etat, Blackman Cruz and a custom sofa covered in deep velvet fabric by Rose Uniacke.
The Kitchen
A mix of bronze, marble, custom plaster and wood creates a moody, sexy atmosphere in the kitchen. Instead of tile, Hunter installed a bronze metal backsplash from Amuneal. Cabinetry from Mass Beverly plays well with the cantilevered island made from Magma Gold granite, and Circle dining chairs from Overgaard & Dyrman add a graphic touch. “The artwork is a stunning commission called Moontide X made by the incredibly talented artist Dougall Paulson,” says Hunter who noted that Gina Dewitt of Kneedler Fauchere made the connection. “It incorporates more than two miles of silver-plated, enameled jewelry wire.”
The Primary Bathroom
Hunter applied a more-is-more mentality in his bathroom, where silverly blue Azul Nuvolato marble takes center stage. The Stone Industry incorporated the striking material into the sinks, tile, tub, shower and vanities. Waterworks plumbing and towels, and Dunn Edwards Foggy Day paint round things out.
The Primary Bedroom
To bring his dream of “sleeping among the clouds” to life, Hunter lined his bedroom with Pierre Frey’s cloudy Nubem wallpaper and created a custom bed topped with custom bedding by Chaz Stevens. A shearling rug from Rosemary Hallgarten and lighting by Lindsey Adelmen contribute to the airy feeling. Still, Hunter’s favorite aspect of the space - and the entire home - is the glass box closet by Rimadesio. “I’ve always wanted an Apple Store element in my home,” he says. “The glass box just sits in the corner of my bedroom and is the perfect moment for this space.”
The Challenge
“Typically, my personal style doesn’t gravitate toward vibrant and colorful spaces, making the living room palette, particularly it’s red hues, a significant hurdle,” Hunter explains. “This departure from my usual aesthetic preferences required a considerable shift in approach.” Instead of opting for a complete overhaul or shying away from the bold color, I chose to embrace it.”
The Outcome
After 2.5 years, the designer finally has the home of his dreams. “It feels luxurious,” he shares. “I absolutely feel that the home is complete.”


