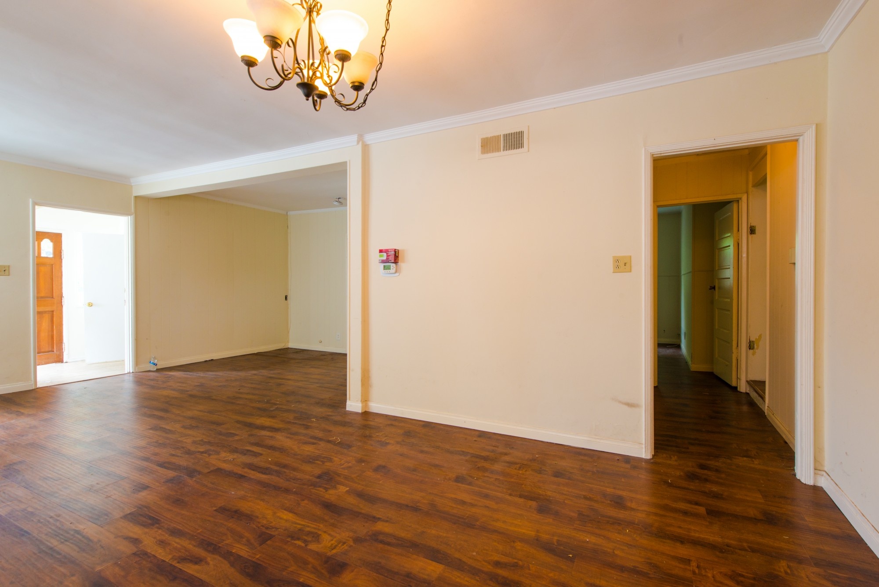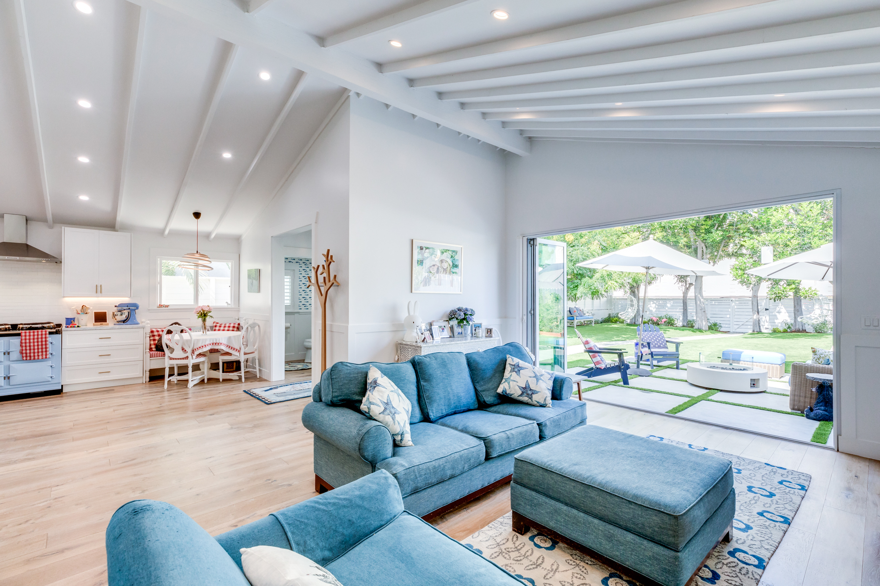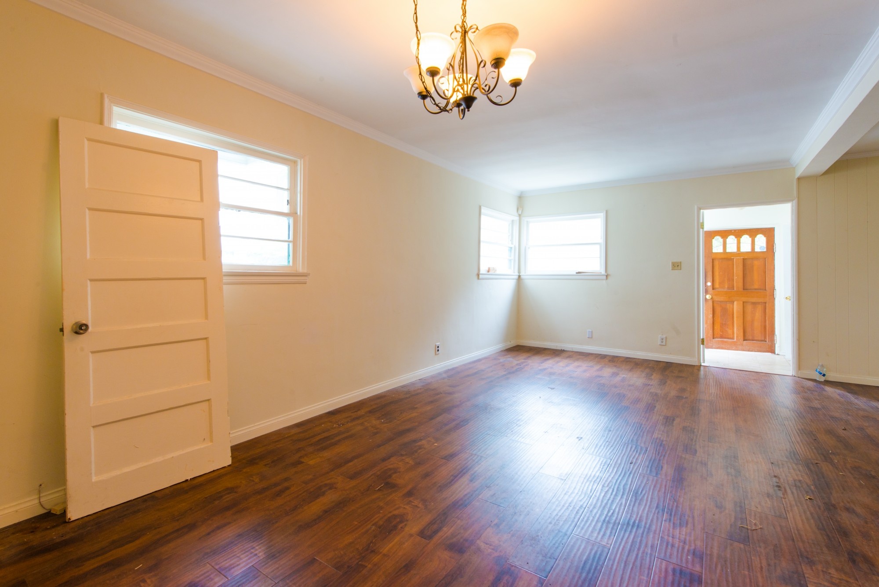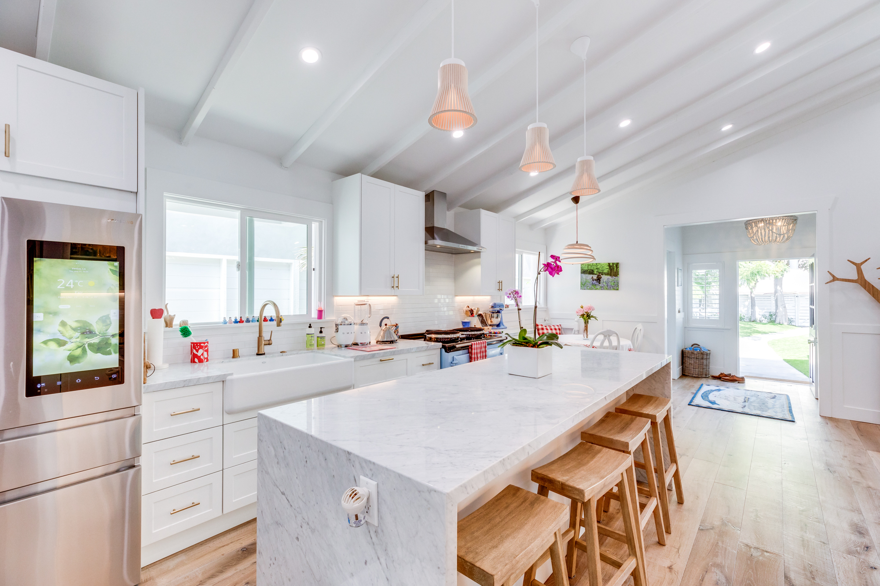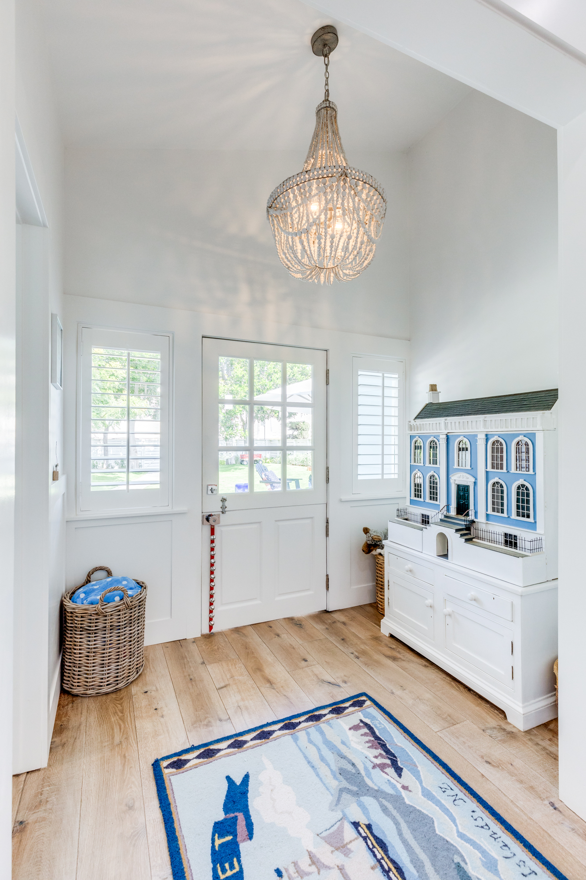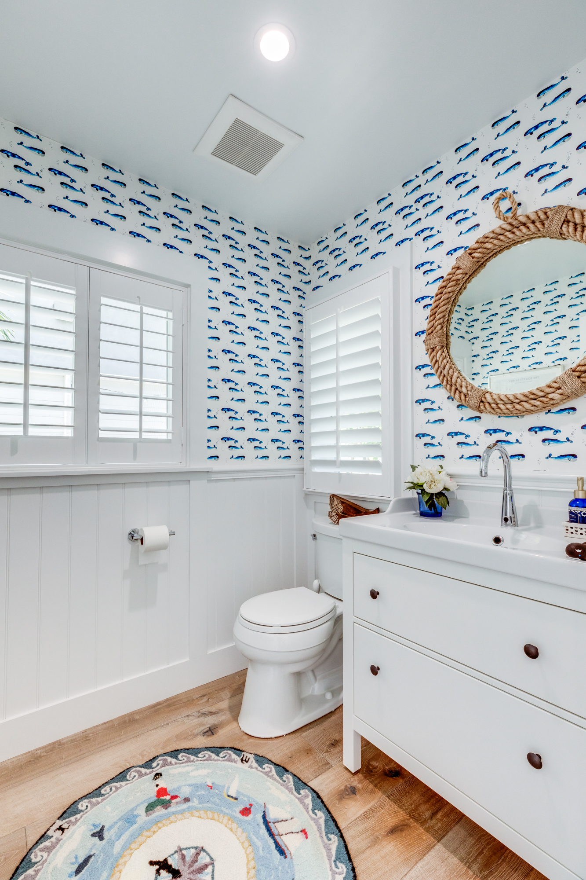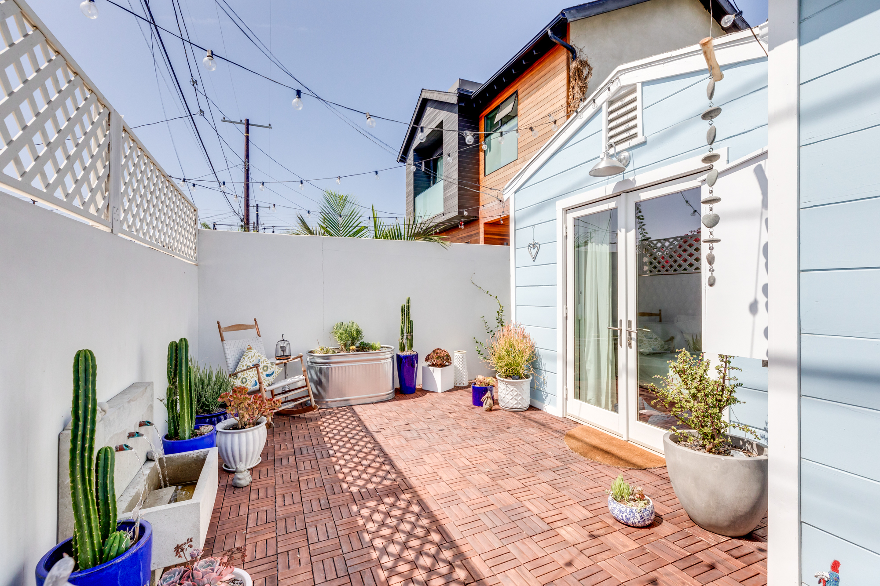In 2017, Ballentine Architects designed a remodel for the Vernon Residence, a Beach Bungalow in Venice Beach, California. The 1,300 square foot home was reconfigured and the exterior was refinished to preserve the original Craftsman style.
By removing the existing dropped ceilings, BAS utilized the building’s footprint without changing the building height. This gives the illusion of an enlarged living area, yet no square footage was added to the home. In vaulting the ceilings and blurring the boundary between inside and outside, the redesigned home has an airy feel that is full of natural light, the perfect combination for the quintessential Beach Bungalow.
The interior of the home was made up of three bedrooms and two bathrooms, a small living area and an outdated kitchen. The new design established a few major transformations. One of the dramatic changes, and something you notice immediately upon entering, is the new ceiling height. The vaulted ceilings reveal exposed beams and recessed down lighting, which adds an incredible amount of depth and character to the new space.
Tucked away within the Entryway is a newly designed Powder Room. An additional amenity that doesn’t sacrifice any of the newly created open space. Situated near the entry, the Powder Room provides guests a restroom without having to encroach on the private space in the home.
Past the Entryway and Powder Room, the newly configured Great Room combines the existing Living Room and Master Suite into one large open space. The new Living Room incorporates built-in bookcases including a custom work station, as well as a new fireplace for chilly nights.
Additionally, folding glass doors provide access to the front yard, blending the indoor and outdoor living areas seamlessly to create a massive space for entertaining and socializing. New concrete patio pads and fresh landscaping enhance the functionality of the yard encouraging outdoor activities.
At the back of the house was the existing Kitchen. In need of an update, BAS transformed the Kitchen and Laundry Room into the new Master Suite. This provided the opportunity to incorporate new single lite french doors that provide views and direct access to the new fountain at the ensuite Sun Patio.
Another major aspect of the remodel and reconfiguration is the Kitchen. Taking the place of the existing living and dining area, the new linear Kitchen incorporates all new custom cabinetry, a double waterfall edge island and an adorable breakfast nook. Open to the Living Room, the Kitchen completes the Great Room open concept and provides a central gathering space for the home.
Completed in 2018, the Vernon Residence is our favorite Beach Bungalow transformation. View the full gallery here.
Photos: HDBros
Before Photos: Halton Pardee

